Todays post is about all things Shiplap! I am slightly obsessed with shiplap. If every wall in my home were covered with it I’d be a happy girl.
If you are joining after watching my segment on Studio5 welcome! I am hoping to touch on a few things I may have missed.
Here’s the segment for those of you who aren’t local
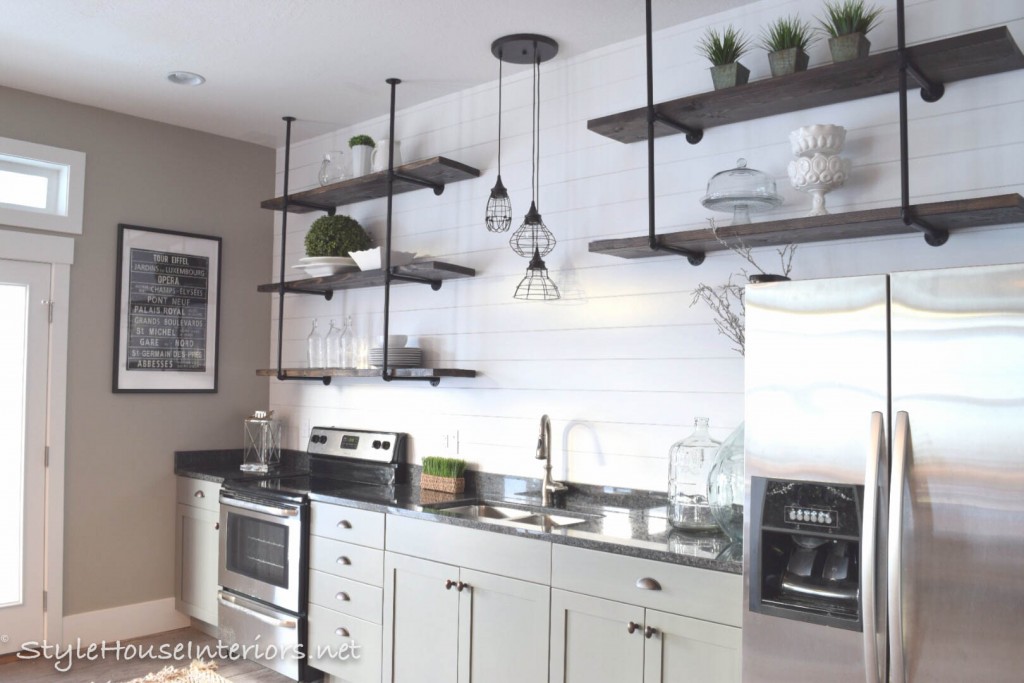
So what exactly is Shiplap? Shiplap has gained in popularity from HGTV’s Fixer Upper. Joanna Gaines shares my love for shiplap. Fortunately for her, many older homes in the great state of Texas were constructed using shiplap. It was also used in the construction of barns, cottages and anything else that may have used inexpensive materials. (usually rough sawn pine)
Today many different materials can be used to achieve the same look. In the photo above, we used tongue and groove MDF material in our basement kitchen. I knew I wanted to build industrial shelves, but I wanted to add another architectural element. Shiplap was the perfect element to maintain a clean design.
While shiplap boards overlap each other, tongue and groove planks are interlocking. I don’t believe there is an advantage to one or the other unless you are using it as siding on your exterior. In which case tongue and groove would keep out more moisture. We ordered our supplies from our local lumber supply.
We repeated the look in our main level laundry room. We didn’t have the space for upper cabinets in here, so I opted for open shelves with hanging rods. You can find them HERE along with the faucet HERE and the sink HERE. I tried to convince my husband that ALL the walls needed to be clad in shiplap! He didn’t agree. But I am happy with how it turned out regardless. I wish I had before and after photos to share with you, it was an amazing transformation!
How amazing is this mudroom/laundry combo??? Shiplap+black windows! One of my favorite combinations! I’ll be pinning this as inspiration for our next build. Image via Scout & Nimble.
Where else can you use Shiplap? How about the ceiling?!
I didn’t have alot of wall space so it wasn’t an option to add it anywhere but the ceiling in here. Because the ceilings in the rest of the open concept floor plan are vaulted, I wanted to add interest by adding shiplap here. Our kitchen is wide but not very deep. The shiplap benefits were two fold, it makes the room feel deeper, while adding an element of design.[You can find the light fixtures HERE.]
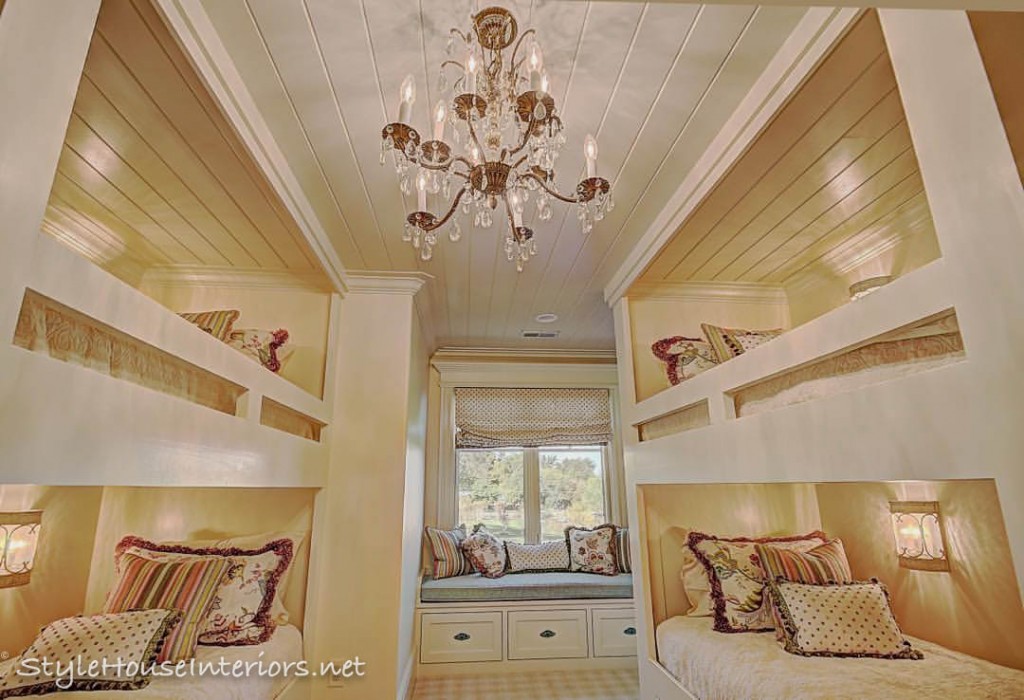
We used pine tongue and groove planks in this bunk room for my clients granddaughters, how lucky are these little girls??? The space was fairly small, so we painted everything a creamy white and stuck to neutral tones with pops of color in the accents.
If you’re thinking you need to stick to only using it on the walls, or only the ceiling. Here’s an example where they used it everywhere, and it’s fabulous! [Image via Scout & Nimble]
Because the cost of materials can be $$$ (for us it was a few hundred dollars per space) I found a few tutorials for you that are DIY money savers. I pretty much have ADD so I need less reading and more photos, these ones were perfect.
Table and Hearth
Hooked on Houses
Although shiplap has been around forever, it’s exploding in popularity right now. I can honestly say I’ve never met a planked wall I didn’t love 😉 it’s classic and timeless and works in anything from a cozy cottage, to a high end home. I think it’s here to stay for a while!
If you want to be updated on new blog posts, please sign up for the newsletter in the sidebar!
Xoxo
Jen
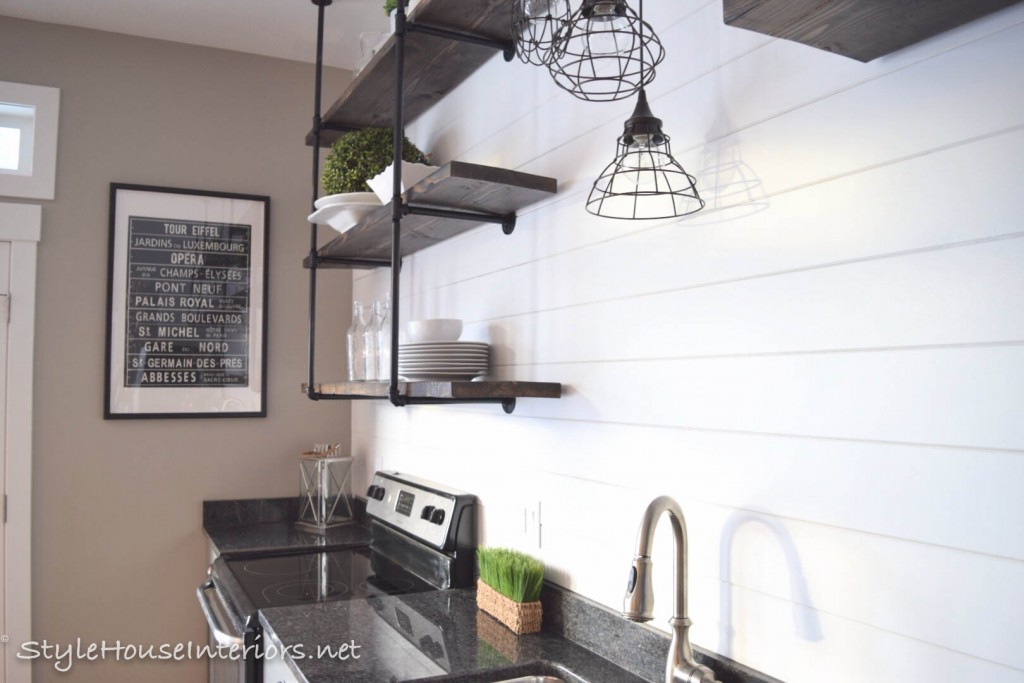
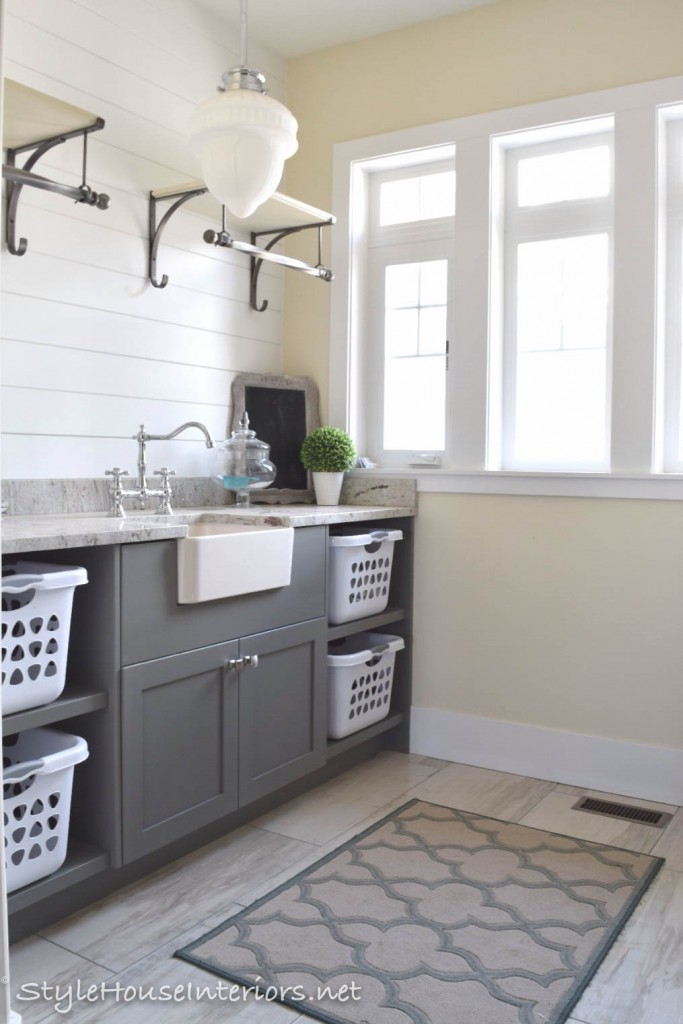
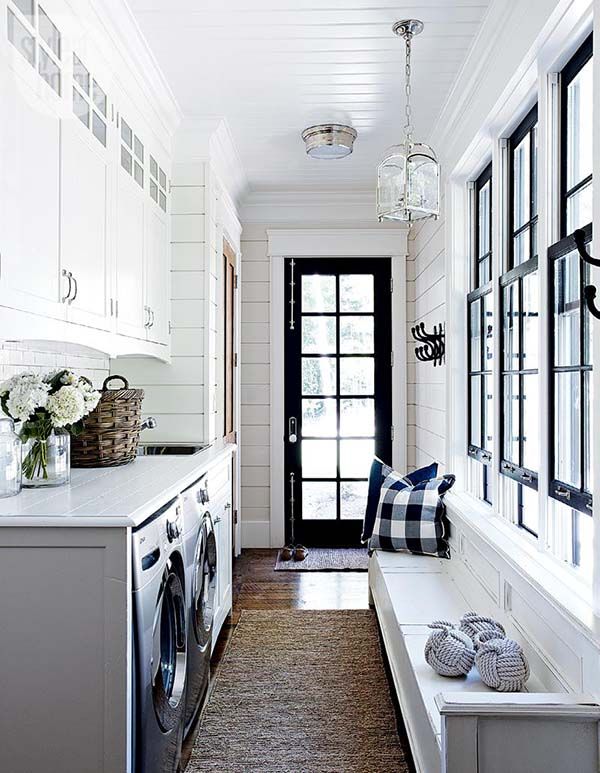
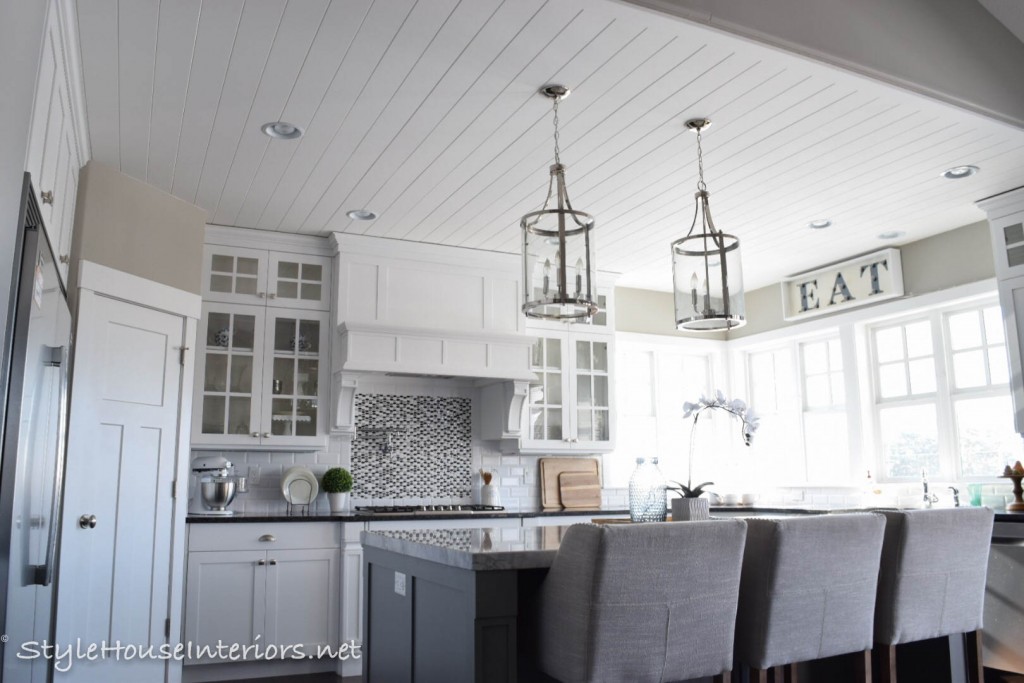
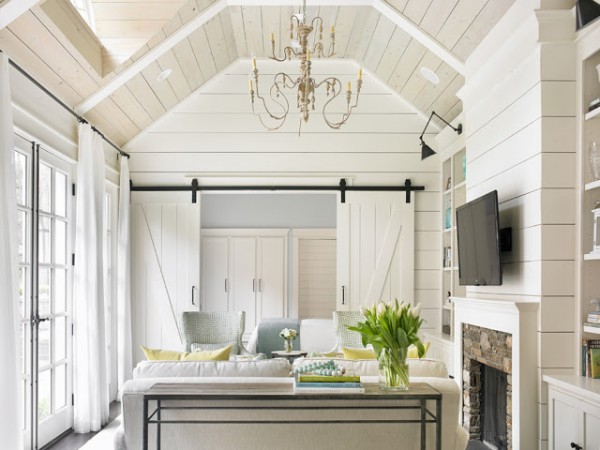


Saw your segment on Studio 5 and was interested because of the first picture here. I have a Corian counter with the same short backsplash in my kitchen and have had a problem with the paint peeling above the back splash behind my sink. There’s a window above with a sill made out of the same Corian with about 6″ between. On each side of the window are upper cabinets with about 2″ between the cabinets and the window frame. So, my question is, would adding shiplap above the back splash help with the paint peeling problem I have? Wondering if the depth would keep the water that splashes above the back splash from sitting there affecting the paint. Also wondering if I could do it with more narrow strips of wood to fit under the window and just partway up the wall, going just to the bottom of those upper cabinets. Both of the cabinets are flanked by others that come down all the way to the counter with spaces to hide away small appliances when they’re not being used. I hope I’ve described in a way that you can picture it. Thanks for any advice you can give me.
Hi Kristina, I am not sure if adding shiplap will help you with this problem? Because you will end up painting the shiplap, I would be worried you’d end up with the same problem. Also if you were to use MDF material, its pretty susceptible to water damage. I think your best bet would be to add tile. I am not sure how it will look next to your corian though. You can try emailing me a photo of your space and I might be able to give you another suggestion. Sorry, I know it wasn’t much help. -Jen
Jen,
Great segment. I think it would be hard to do an interview, but you did a great job. I’ve always liked your kitchen ceiling. My mom and dad are currently building and we are looking for design elements right now. I’m going to send her to your blog to have a peek at your pictures of the kitchen and basement.
Jenn
Thanks Jenn, it was a little hard. I’m a talker so that part isn’t usually a problem for me. But add in being nervous and it is a whole different ballgame! Good luck to your parents on their build! 🙂
Hi! Great look on the kitchen ceiling. Our kitchen is almost identical with a flat ceiling going to an open vault. How did you “finish” the shiplap there where the end of the kitchen ceiling meets the wall? I can’t tell if you have a trim piece there or if you made the boards shorter on purpose?
Hi Em, our finish carpenter used a trim piece on the edge, it’s slightly thicker but not as wide. I hope that helps! 🙂
Hi!
I’m in the process of building a home and would love to know where you got the light fixture in you Main level laundry room. It looks like milk glass with a brushed nickel hanging rod..
Thank you so much
Helena
Looking superb and outstanding,and write this also amazing.